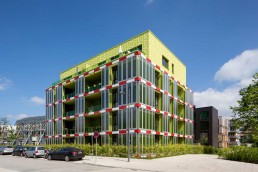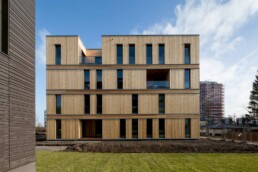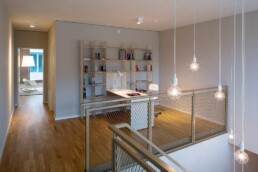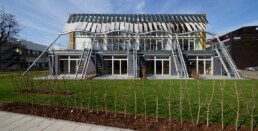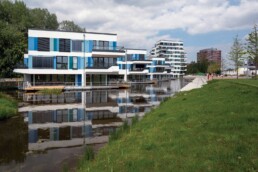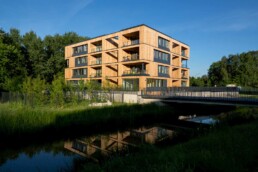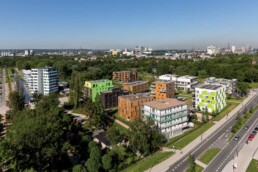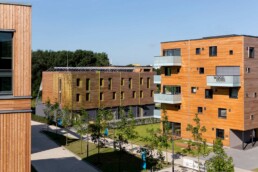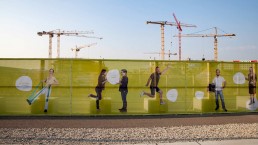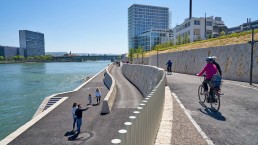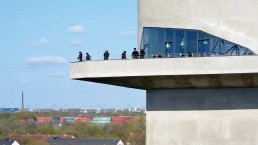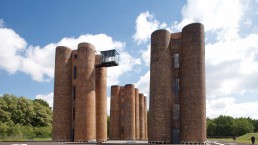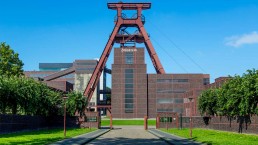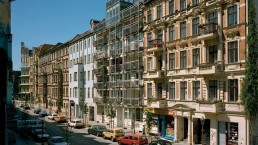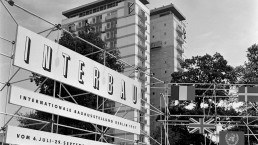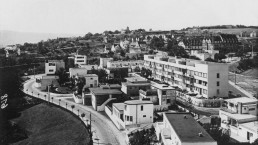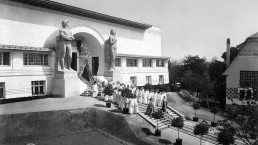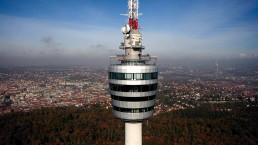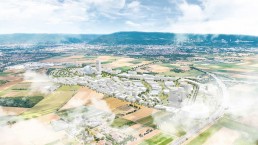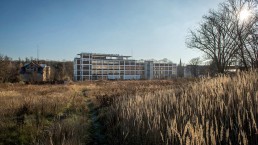IBA within the IBA
Pioneering Models for the Future of Living
The heart of the forward-looking objective of IBA Hamburg is the Wilhelmsburg Mitte district. A new quarter was built on a 30-hectare gap between the motorway and railway line. As a showcase for IBA Hamburg, the “Building Exhibition in the Building Exhibition” demonstrated the future of construction and living with its innovative building and apartment types.
Between the Wilhelmsburg regional train station and the old Wilhlemsburg town hall, IBA Hamburg developed a new quarter. With a mixture of living, working, retail and sports and leisure facilities, the result was a coherent city district. With the new build for the State Ministry for Urban Development and the Environment, a large administration moved to Wilhelmsburg and has since revitalised its centre with its 1,400 workplaces. On a site the size of six football pitches, IBA Hamburg dedicated itself to the future of building and created roughly 180 apartments and space for almost 2,000 jobs by 2013 with the “IBA within the IBA”. For this purpose, it sought visionary yet realistic ideas for the use of intelligent building materials, for cost-effective houses with flexible residential models and sustainable, energy-efficient building. “Smart Material Houses” show how to build with innovative building materials. “Smart Price Houses” demonstrate solutions for low-cost inner-city building. “Hybrid Houses” adapt to the requirements of the inhabitants, and “WaterHouses” present building concepts with and on the water.
In the formerly underused urban space, unique residential buildings were built for families, couples, singles and people with different financial possibilities. All buildings are case studies for modern construction, and serve as pioneering models of living in the future.
Due to its central location, the area became an important hinge to adjacent new project areas after 2013.
AddressAm Inselpark, 21109 Hamburg
Neuenfelder Straße, 21109 HamburgProject participants
Smart Material Houses:
Smart ist grün (Smart is green):
Architects: zillerplus Architekten und Stadtplaner (Munich)
Contractor: Behrendt Wohnungsbau (Hamburg)
BIQ:
Concept: SPLITTERWERK, Label für Bildende Kunst (Graz), Arup GmbH (Berlin), B+G Ingenieure (Frankfurt), Immosolar GmbH (Hamburg)
Contractors: Otto Wulff Bauunternehmung GmbH & Co.KG (Hamburg) / Bioreactor façade: SSC Strategic Science Consult GmbH
Soft House:
Architects: Kennedy & Violich Architecture (Boston)
Contractor: PATRIZIA Projektentwicklung GmbH
WOODCUBE:
Architectural implementation: Architekturagentur (Stuttgart)
Contractor: WOODCUBE Hamburg GmbH
Smart Price Houses:
Grundbau und Siedler (Fundamental construction and settlers):
Architects: BeL Sozietät für Architektur BDA (Köln)
Contractor: Primus Developments GmbH
CSH Case Study Hamburg:
Architects: planpark architekten (Hamburg)
Contractor: Engel & Völkers Development GmbH
Case Study #1 Hamburg:
Architects: Fusi & Ammann Architekten (Hamburg)
Contractor: SchwörerHaus KG
Hybrid Houses:
igs-Zentrum (igs Centre):
Architects: Nägeliarchitekten (Berlin)
Contractors: Otto Wulff Bauunternehmung GmbH & Co.KG (Hamburg), wph Wohnbau und Projektentwicklung Hamburg GmbH
Hybrid House:
Architectural implementation: Kleffel Papay Warncke Architekten (Hamburg)
Contractors: HTP Hybrid House GmbH & Co. KG (Hamburg)
Hybride Erschließung (Hybrid development):
Architects: Bieling Architekten (Hamburg)
Contractors: Wernst Immobilien (Hamburg) with Deutsche Immobilien AG (Hamburg)
WaterHouses:
Architects: Schenk + Waiblinger Architekten (Hamburg)
Contractor: HOCHTIEF Solutions AG formartLinkshttp://www.iba-hamburg.de
