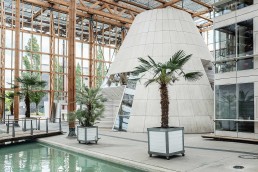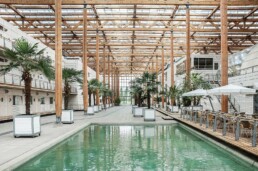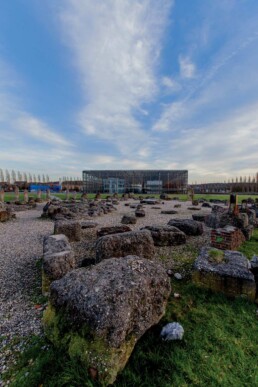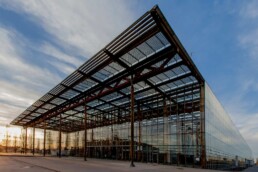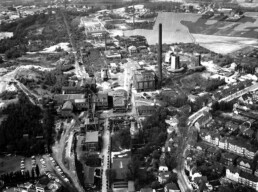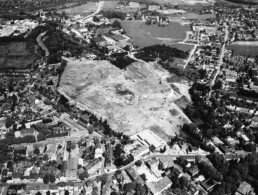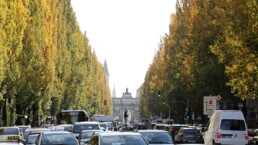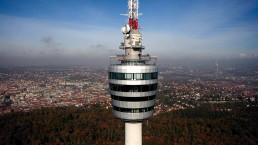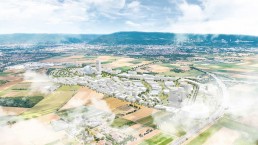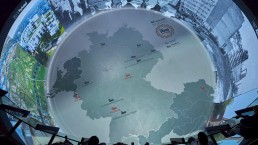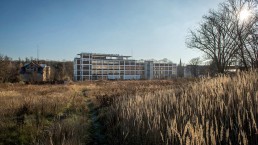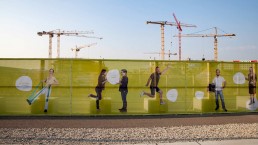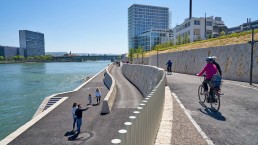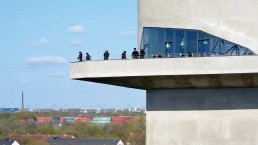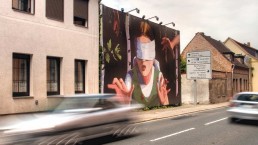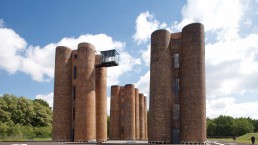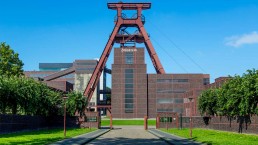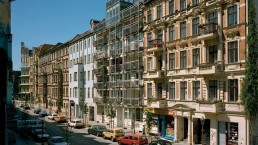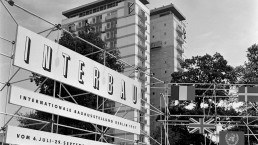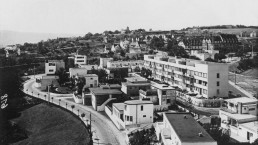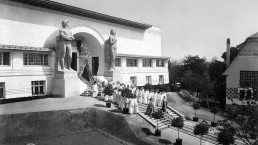District Centre and Advanced Training Academy Mont-Cenis Sodingen, Herne
Converting a Vacant Site into a District Centre and Energy Source
The guiding idea of IBAIBA Internationale Bauausstellung Emscher Park, “Working in the Park” prioritised the development of innovative commercial locations. This series of projects included reactivating a 30-hectare wasteland on the the former Mont-Cenis mine site in Herne. The new building has been used as an advanced training academy with a guesthouse since 1999, and serves as a district centre with a local library, a citizens’ social centre and the district administration of the city of Herne.
After the closure of the mine, the district of Sodingen lost its functional, economic and urban development centre. The state’s decision to relocate its advanced training academy to Herne represented a key stimulus for urban development. The academy was part of an overall urban development concept that included new residential units and commercial uses, and developed the surrounding landscape as a park for the district. IBA Emscher Park showcased a new holistic approach incorporating commerce, landscape, city and culture.
The design of the academy broke new ground as well: In a house-in-house design, the various buildings are enclosed in a glass envelope. As they did not need any protection against rain, simple wooden structures were sufficient. The resulting microclimatic shell reduced energy consumption by 50 percent compared with similar new buildings. The roof is covered with approx. 14,000 square metres of silicon cells integrated in the glass, the largest roof-integrated photovoltaic system in the world in 1999. Today, the Mont-Cenis energy systems produce twice as much energy as the academy itself consumes.
AddressMont-Cenis-Platz 1, 44627 Herne SodingenProject participantsContractors/Investors: Entwicklungsgesellschaft Mont-Cenis mbH
Project management: City of Herne, State of North Rhine-Westphalia, Montan-Grundstücksgesellschaft, Entwicklungsgesellschaft Mont-Cenis mbH
Owners of photovoltaic system: Herne Municipal Utilities
Planning/architecture: Overall urban development concept and new advanced training academy building: Büro Jourda et Perraudin (Lyon) with Büro HHS Planer und Architekten – Hegger, Hegger, Schleif (Kassel)Sources and further information:Internationale Bauausstellung Emscher Park (Hrsg.): Katalog der Projekte 1999, Gelsenkirchen 1999.
Fachgebiet Städtebau, Stadtgestaltung und Bauleitplanung, Fakultät Raumplanung (Hrsg.): Internationale Bauausstellung Emscher Park. Die Projekte 10 Jahre danach, Essen 2008.LinksAkademie Mont Cenis
Route Industriekultur
