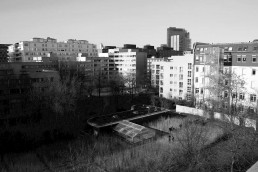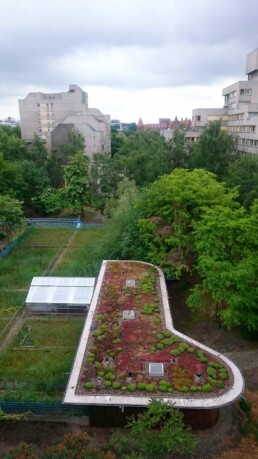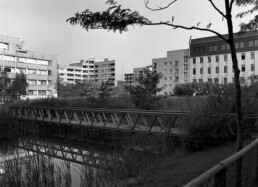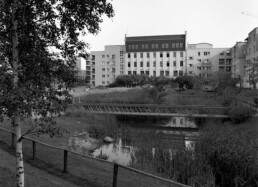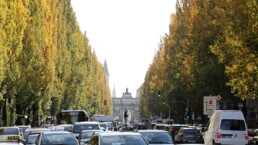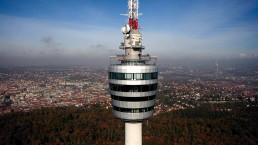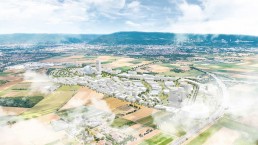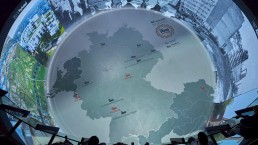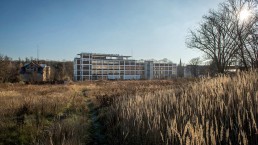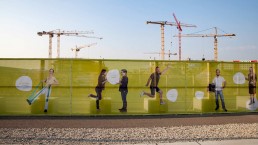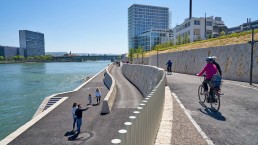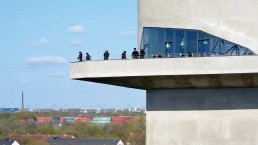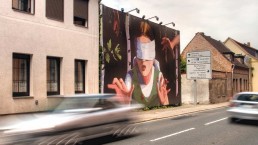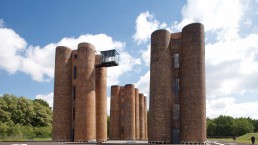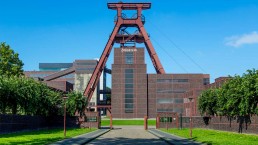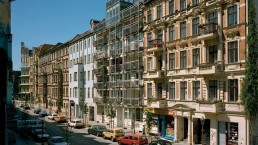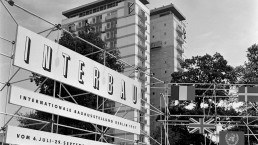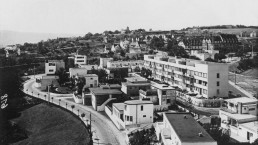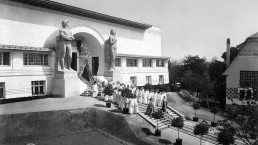Eco-Project Block 6
Pioneering Work for Ecological Urban Redevelopment
As environmental awareness increased in the 1970s, IBAIBA Internationale Bauausstellung Berlin also sought ways to make urban life environmentally friendly. In the Block 6 eco-project, it succeeded in changing standards and perspectives. The project shows that decentralised drainage concepts with constructed wetlands are possible even in inner-city locations and with inner-city density.
Block 6, located south-east of Potsdamer Platz includes a historic building, a dominant residential complex from the 1960s and six residential buildings built as part of IBA-Neubau (New Buildings) with 106 apartments. At the same time, an integrated water concept for local supply and drainage was also implemented for them. On 900 square metres in the courtyard of the residential complex, a constructed wetland grey water treatment plant was installed with a multi-level planting concept. The low-nutrient grey water from bathtubs, showers and kitchens was treated decentrally and used to water the green spaces and for domestic requirements. Also, ecological standards common today were tried and implemented here for the first time: Waste seperation, extensive green roofs and water saving devices in all apartments.
In 1987, the block became a pilot project of the Experimental Residential and Urban Development (EXWOSTExWoSt Experimenteller Wohnungs- und Städtebau) programme for ecological urban renewal. Due to inefficiency and malfunction the treatment plant was shut down by the owner in 1993. However, it was reopened with a new water concept in 2006/2007. The State of Berlin and the owner wanted to ensure that the plant would remain in place as a “technical monument.” Since then, the grey water of approx. 250 people has been mechanically and biologically treated to bathing water quality in a newly constructed water treatment building and reused for flushing the toilets and irrigating the tenant gardens. The original constructed wetland is now fed by the rainwater collected on-site. As a result, the plant and its urban ecological model character have been preserved. According to the Senate Department for Urban Development, it is now Berlin’s only pilot project for ecological building featuring water recycling.
AddressDessauer Straße / Bernburger Straße, 10963 BerlinProject participantsContractor: Kärntnerhof GmbH & Co KG
Architects: Rave und Partner, Grötzebach/Plessow/Ehlers, Borck/Boye/Schaefer, Christoph Langhof (Wohnungsbau) as well as Hans Loidl, Christoph Luz, Harald Kraft and AG Ökologischer Stadtumbau (gardens and integrated water concept)
Renewal work 2006: Architects and construction management: Klaus Zahn & Constance Köpke, rain- and greywater concept: Nolde & Partner; innovative water concept, open space design: Ahner/BrehmSources and further information:Harald Bodenschatz, Cordelia Polinna: Learning from IBA - Die IBA 1987 in Berlin, Berlin 2010.
Senatsverwaltung für Bau- und Wohnungswesen Berlin, S.T.E.R.N. (Hrsg.): Internationale Bauausstellung Berlin 1987 Projektübersicht, Berlin 1991.LinksROOF WATER-FARM
